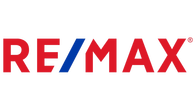4257 Loon LaneAnn Arbor, MI 48103
Due to the health concerns created by Coronavirus we are offering personal 1-1 online video walkthough tours where possible.




Wexford Homes is thrilled to present it's newest community--The Gallery of Scio! The incredible DEVONSHIRE model is a true show stopper on a premium, walkout homesite. This 4 bed/5 bath luxury detached condo boasts over 3900 sq.ft. of incredible bright and open finished living space, an entertainer's kitchen w/ large island overlooking the great room with gas fireplace, 1st floor primary bedroom suite w/large walk-in closet, private bath w/dual sinks, commode, and 6x3 fully tiled shower, 2 additional bedrooms on the main floor (each with a private bath), and a first floor study. The partially finished lower level showcases a wine cellar, craft/yoga room, recreation/gaming room w/fireplace and wet bar, and walk out to a stunning sunken garden patio with a blue stone patio and multi-tier sto stone wall with plantings! Our community showcases sidewalks, walking trails, a private dog park, and The Gallery Pavilion--great for gathering with your new neighbors and incl. a gas fireplace, patio (par. covered), and flower boxes. Full exterior maintenance including snow removal and lawn care--this community is truly one of a kind and is minutes from Downtown Ann Arbor w/low twp. taxes. PHOTOS ARE EXAMPLES OF HOMES RECENTLY BUILT BY WEXFORD, Primary Bath, Rec Room: Space
| 6 months ago | Listing updated with changes from the MLS® | |
| 8 months ago | Status changed to Active Under Contract | |
| 2 years ago | Listing first seen on site |

Listing information is provided by Participants of the MichRIC MLS. IDX information is provided exclusively for personal, non-commercial use, and may not be used for any purpose other than to identify prospective properties consumers may be interested in purchasing. Information is deemed reliable but not guaranteed. Copyright 2024, MichRIC MLS.
Data last updated at: 2024-10-30 12:00 AM UTC




Did you know? You can invite friends and family to your search. They can join your search, rate and discuss listings with you.