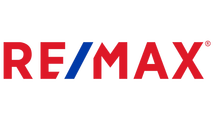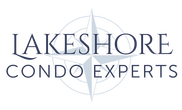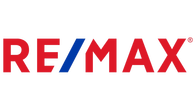596 Old Macatawa Court Holland, MI 49423
Due to the health concerns created by Coronavirus we are offering personal 1-1 online video walkthough tours where possible.




Step inside this lovely home that effortlessly blends elegance and casual comfort to create a distinctive space that is both sophisticated and welcoming. Nestled at the back of this private cul-de-sac in a wooded landscape the sellers have cultivated a charming zen garden providing a perfect place for reflection. Indoors, you'll always be connected to those nearby with the open inviting floorplan w/beautiful views from every window. The kitchen combines functionality and elegance with custom cabinetry, stone counters, high end appliances and a corner pantry with built-ins and coffee bar. Walk-in pantry off kitchen cleverly conceals a custom bar area perfect when entertaining. Two offices, one with classic ''old world'' charm, the other lovingly referred to as the ''Bird Room'' makes working from home a delight. The Master Suite is a refuge of relaxation with custom built-ins and ensuite bath with, heated floors, jetted tub, large shower with European Glass, stone counters & custom tile. The morning room off the kitchen is a perfect spot to enjoy your morning coffee and leads to the 3-season room that seamlessly blends the indoor/outdoor experience. Upstairs is perfect for guests and loved ones, featuring 2 generous bedrooms with walk-in closets, a full bath and a loft sitting area. A cleverly concealed bar is located in a walk-in closet off the kitchen. The finished basement is a large space perfect for when you want a good work out or just take some time to get away. There are also 2 flex rooms that your overflow guests will appreciate, one is currently used as a massage/meditation room which encourages rest and relaxation. For convenience there is also a bar/kitchenette and bath as well as 2 large storage rooms to accommodate all your extras. Open every door and cabinet to experience the attention to detail that is the theme throughout. Quality finishes and abundant storage will be sure to impress. The owners have transformed the backyard to a space that reflects the simplicity of nature and promotes a peaceful and calming environment. 3 stall heated garage takes the chill off and a generator is ready to go should you lose power. Central Vac. Close proximity to Yacht Club and located across the street from Lake Macatawa. Some exclusions.
| 3 weeks ago | Status changed to Pending | |
| a month ago | Listing first seen online | |
| 2 months ago | Listing updated with changes from the MLS® |

Listing information is provided by Participants of the MichRIC MLS. IDX information is provided exclusively for personal, non-commercial use, and may not be used for any purpose other than to identify prospective properties consumers may be interested in purchasing. Information is deemed reliable but not guaranteed. Copyright 2024, MichRIC MLS.
Data last updated at: 2024-09-16 07:40 PM UTC




Did you know? You can invite friends and family to your search. They can join your search, rate and discuss listings with you.