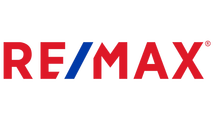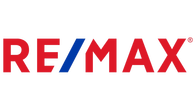4063 Maybeck Drive NE Grand Rapids, MI 49525
Due to the health concerns created by Coronavirus we are offering personal 1-1 online video walkthough tours where possible.




FLAWLESS stand-alone condo in the Hillside community at Thousand Oaks! Absolutely EVERYTHING has been upgraded - both inside and out. This impressive home was featured on 8 West, it's easy to see why! Immaculate landscaping, including a huge (brand new!) backyard patio with natural gas firepit. Wooded privacy in the backyard - no neighbors behind the home, just mature woods and wildlife. Custom wine cooler closet, massive master bathroom, surround sound, walk-in pantry, top-of-the-line kitchen appliances, reverse osmosis water filtration system, beautiful wide plank wood flooring, massive kitchen island with tons of storage, fitness room in basement, full laundry hookups upstairs AND downstairs. On and on, too many features to list - come see the nicest home on the block for yourself!
| a week ago | Status changed to Pending | |
| 4 weeks ago | Price changed to $864,000 | |
| a month ago | Listing first seen online | |
| 2 months ago | Listing updated with changes from the MLS® |

Listing information is provided by Participants of the MichRIC MLS. IDX information is provided exclusively for personal, non-commercial use, and may not be used for any purpose other than to identify prospective properties consumers may be interested in purchasing. Information is deemed reliable but not guaranteed. Copyright 2024, MichRIC MLS.
Data last updated at: 2024-09-16 07:25 PM UTC




Did you know? You can invite friends and family to your search. They can join your search, rate and discuss listings with you.