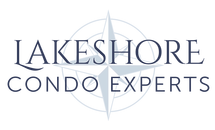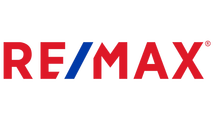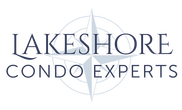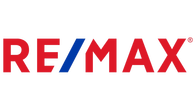741 Spyglass HillHolland, MI 49424
Due to the health concerns created by Coronavirus we are offering personal 1-1 online video walkthough tours where possible.




This middle-level Spyglass condominium is among the largest units and one of the rare few that includes an attached 2-stall garage. This well kept 2-story unit features great Lake Michigan views and fabulous walkable sandy beach. Enjoy the heated community pool, tennis/pickleball courts (& basketball) in a gated community located between the Holland State Park beach and Tunnel Park Beach. This 3-bedroom, 3-bath Lake Michigan condo has 4 decks, 2 of which provide access to a boardwalk leading to the private beach. Many custom built ins, a wet bar & a library. The master suite includes a jacuzzi tub and walk in closet with built-in shelves. Don't miss this rare opportunity in a prime location. It's one of the only Lake Michigan condos available for miles in either direction. Great association with a well-maintained community and condo. Some furniture negotiable. Possession to be once the Sellers new home is complete, expected to be October 4, 2024. The association permits 1 pet and a dog run is located by the pool. A new fireplace chimney was installed due to a lightning strike. Enjoy the Holland State Park trails that abut the Spyglass community.
| 2 months ago | Listing updated with changes from the MLS® | |
| 4 months ago | Status changed to Active | |
| 4 months ago | Listing first seen on site |

Listing information is provided by Participants of the MichRIC MLS. IDX information is provided exclusively for personal, non-commercial use, and may not be used for any purpose other than to identify prospective properties consumers may be interested in purchasing. Information is deemed reliable but not guaranteed. Copyright 2024, MichRIC MLS.
Data last updated at: 2024-10-30 12:00 AM UTC




Did you know? You can invite friends and family to your search. They can join your search, rate and discuss listings with you.