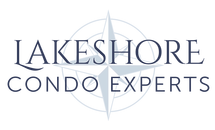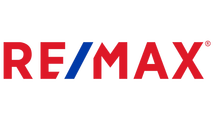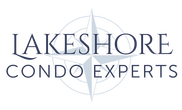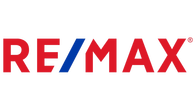2897 Duneside Drive TrailMuskegon, MI 49441
Due to the health concerns created by Coronavirus we are offering personal 1-1 online video walkthough tours where possible.




Introducing an impeccably crafted home in the prestigious Lakeside Dunes golf community at Muskegon Country Club. ''The Caddy'' floor plan features four bedrooms and three baths across a spacious 2090 sq ft. main floor, with an additional 890 sq ft. finished walk-out lower level. This residence is characterized by abundant natural light, expansive windows, and soaring ceilings, creating an open and airy atmosphere. The kitchen boasts custom-built cabinetry, an oversized island, and top-tier GE Cafe appliances, complemented by a convenient walk-through pantry. Enhancing its allure, the property includes a three-stall garage, 8 ft solid interior doors, and an upscale trim package exuding quality and sophistication. A stunning fireplace serves as a central focal point, contributing to the inviting ambiance of the home. For discerning buyers seeking a blend of luxury, functionality, and modern elegance, this meticulously detailed residence awaits. Contact us today to schedule an exclusive preview of this remarkable property. $380 hoa est monthly fee includes social membership to Muskegon Country Club.
| a month ago | Listing updated with changes from the MLS® | |
| 4 months ago | Status changed to Active | |
| 4 months ago | Listing first seen on site |

Listing information is provided by Participants of the MichRIC MLS. IDX information is provided exclusively for personal, non-commercial use, and may not be used for any purpose other than to identify prospective properties consumers may be interested in purchasing. Information is deemed reliable but not guaranteed. Copyright 2024, MichRIC MLS.
Data last updated at: 2024-10-30 12:00 AM UTC




Did you know? You can invite friends and family to your search. They can join your search, rate and discuss listings with you.