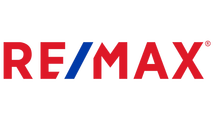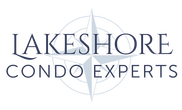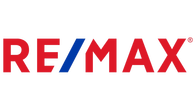2307 Quaker Ridge Drive Ann Arbor, MI 48108
Due to the health concerns created by Coronavirus we are offering personal 1-1 online video walkthough tours where possible.




Indulge in luxury living with every possible upgrade included. This sleek Stonebridge Highpointe condo is pristine with freshly painted exterior and offers a vast open floor plan, vaulted & tray ceilings, Chelsea plank hardwood floors, heated tile floors in all 3 full bathrooms, study with custom built-ins, and a grand owner's suite. The chef's kitchen features the island of your dreams, quartz counters, walnut cabinets to the ceiling, induction cooktop, double wall oven, and bar with beverage fridge and wine cooler. The entry level also boasts 2nd bedroom, study, mudroom/laundry room off 2.5 car garage. The gorgeous 4-seasons room looks out over lush wetlands and connects to deck and lower patio. The lower level has 3rd full bedroom and bathroom. Huge storage area and multi-purpose room. The immense family room/multipurpose space includes LED recessed lighting and daylight windows. The remainder of the lower level offers an abundance of storage. Other features include: 2 x 6 construction, whole house HEPA filter and humidifier on furnace, whole house instant hot water heater, solid core doors, seamless glass shower surrounds, insulated interior walls.
| 2 weeks ago | Status changed to Active | |
| 2 weeks ago | Listing updated with changes from the MLS® | |
| 2 weeks ago | Listing first seen online |

Listing information is provided by Participants of the MichRIC MLS. IDX information is provided exclusively for personal, non-commercial use, and may not be used for any purpose other than to identify prospective properties consumers may be interested in purchasing. Information is deemed reliable but not guaranteed. Copyright 2024, MichRIC MLS.
Data last updated at: 2024-09-16 07:25 PM UTC




Did you know? You can invite friends and family to your search. They can join your search, rate and discuss listings with you.