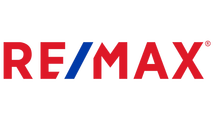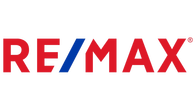738 Oxbow Lane SE 39Ada, MI 49301
Due to the health concerns created by Coronavirus we are offering personal 1-1 online video walkthough tours where possible.
Oxbow is the newest signature neighborhood by Mosaic Properties. Situated in along the Thornapple River, Oxbow is designed to bring the best of local design and architecture to Downtown Ada. Thoughtful neighborhood design brings connectivity for our residents to shops , fresh food, and nature. A pedestrian bridge over the river connecting directly to the Village of Ada and a bike path along the Thornapple and Grand River are in the planning stages. Shop, eat, run, walk, bike, fish, kayak or just enjoy nature just steps away. Designed by Mosaic Homes, The ''Manor Home '' includes 3 private outdoor spaces, a main floor primary suite, zero step entry off of the garage, 10 foot ceilings, and incredible interior design options available through Mosaic's Design Hub. Finished end of 2024.
| 3 months ago | Listing updated with changes from the MLS® | |
| 3 months ago | Status changed to Active | |
| 3 months ago | Listing first seen on site |

Listing information is provided by Participants of the MichRIC MLS. IDX information is provided exclusively for personal, non-commercial use, and may not be used for any purpose other than to identify prospective properties consumers may be interested in purchasing. Information is deemed reliable but not guaranteed. Copyright 2024, MichRIC MLS.
Data last updated at: 2024-10-30 12:00 AM UTC




Did you know? You can invite friends and family to your search. They can join your search, rate and discuss listings with you.