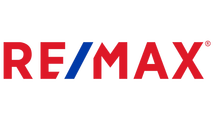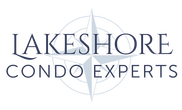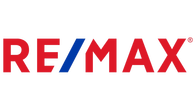4319 Maybeck Drive NEGrand Rapids, MI 49525
Due to the health concerns created by Coronavirus we are offering personal 1-1 online video walkthough tours where possible.




Stunning 4 bed 3.5 bath ranch in Hillside condo community at Thousand Oaks! Highlights include dreamy master suite, lots of open entertaining space, and beautiful craftsmanship throughout. Main floor features kitchen with walk-in pantry, large island great for entertaining, and center sink with touch faucet. Living room boasts gas fireplace, gorgeous tray ceiling beams, and built in shelving. Enjoy sitting in your bonus room tucked off of the kitchen or on your 3 seasons screened in porch. Primary bedroom with tray ceiling, ensuite bath with tile shower, heated floors, double sink vanity, and ideal primary closet with ample laminate shelving. Lower level features two additional bedrooms and two full baths. Covered back patio is peaceful and private overlooking trees and greenery that is fully maintained by the association. Sellers are original owners who invested in numerous upgrades including solid core doors, extra square footage, and much more. Condo is near the 18th hole and only a short walk to Reds for dinner. Don't miss out on this opportunity to be a part of the Thousand Oaks community and in one of the larger condos. Schedule your showing today!
| a week ago | Listing updated with changes from the MLS® | |
| a week ago | Status changed to Pending | |
| 2 months ago | Price changed to $829,900 | |
| 3 months ago | Listing first seen on site |

Listing information is provided by Participants of the MichRIC MLS. IDX information is provided exclusively for personal, non-commercial use, and may not be used for any purpose other than to identify prospective properties consumers may be interested in purchasing. Information is deemed reliable but not guaranteed. Copyright 2024, MichRIC MLS.
Data last updated at: 2024-10-30 12:00 AM UTC




Did you know? You can invite friends and family to your search. They can join your search, rate and discuss listings with you.