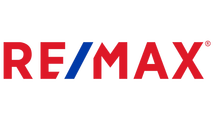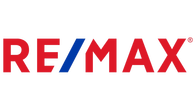846 Southwick CourtOakland, MI 48363
Due to the health concerns created by Coronavirus we are offering personal 1-1 online video walkthough tours where possible.




Welcome to this stunning home in the prestigious Oakland Hunt Subdivision! Perfectly situated on a quiet cul-de-sac, this prime location offers scenic year-round views and is just a short walk to the community pool and tennis/pickleball courts. The property features a walk-out basement, upgraded professional landscaping, an aggregate backyard patio, and a built-in stone fire pit. The kitchen boasts a custom tile backsplash, a spacious island, timeless finishes, and upgraded appliances. Elegant details like French doors, crown molding, extra-high ceilings, arches, and tall doors elevate every space. The primary bedroom and bathroom share a cozy gas fireplace, beautiful finishes, and Container Store Closets, which conveniently open to the second-floor laundry room. Additional highlights include extra-high basement ceilings, a whole-house humidifier, an electrostatic filter system, and a Culligan water softener. Immaculately maintained, this home offers both a peaceful retreat and an ideal space for entertaining. Don't miss this exceptional opportunity! Owner Agent. Buyer's Agent to Verify All Information.
| 2 weeks ago | Listing updated with changes from the MLS® | |
| 2 weeks ago | Status changed to Pending | |
| a month ago | Price changed to $1,025,000 | |
| 2 months ago | Listing first seen on site |

Listing information is provided by Participants of the MichRIC MLS. IDX information is provided exclusively for personal, non-commercial use, and may not be used for any purpose other than to identify prospective properties consumers may be interested in purchasing. Information is deemed reliable but not guaranteed. Copyright 2024, MichRIC MLS.
Data last updated at: 2024-10-30 12:00 AM UTC




Did you know? You can invite friends and family to your search. They can join your search, rate and discuss listings with you.