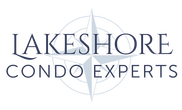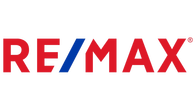3058 N Spurway DriveAnn Arbor, MI 48105
Due to the health concerns created by Coronavirus we are offering personal 1-1 online video walkthough tours where possible.




This exquisite villa offers a seamless blend of elegance and modern comfort. The end-unit Brandeis features a serene first-floor primary suite and is the largest floorplan in the neighborhood boasting 4 bedrooms and 4.5 bathrooms. The kitchen is the epitome of culinary luxury including professional-grade appliances, gleaming quartz countertops, custom cabinetry, and an oversized island. The tranquil sunroom and deck enjoy views of Buttonbush Nature Area for added privacy and wildlife viewing. The finished walkout basement holds a sizable rec room, bedroom, bathroom and wet bar. This property is a rare find offering privacy, luxury, and the convenience of resort-style amenities and low-maintenance living. Home Energy Score of 6. Download report at stream.a2gov.org.
| a week ago | Listing updated with changes from the MLS® | |
| 4 weeks ago | Status changed to Active | |
| 4 weeks ago | Listing first seen on site |

Listing information is provided by Participants of the MichRIC MLS. IDX information is provided exclusively for personal, non-commercial use, and may not be used for any purpose other than to identify prospective properties consumers may be interested in purchasing. Information is deemed reliable but not guaranteed. Copyright 2025, MichRIC MLS.
Last checked: 2025-02-05 03:51 PM UTC




Did you know? You can invite friends and family to your search. They can join your search, rate and discuss listings with you.