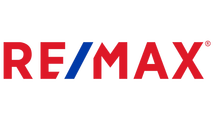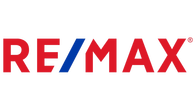144 Oakes Street SW 1906 #1906Grand Rapids, MI 49503
Due to the health concerns created by Coronavirus we are offering personal 1-1 online video walkthough tours where possible.




Nestled in the heart of Grand Rapids, Studio Park Tower Condominiums offer a sophisticated urban lifestyle unparalleled to the downtown community. Each condominium is a radiant sanctuary, featuring sleek floor-to-ceiling windows that bring an abundance of natural light to the living space. With nearly 1,500 sq. ft. of finished living space, this 2-bedroom, 2-bath condo is situated on the SW corner of the building offering amazing sunset views and overlooking the site of the future Acrisure Amphitheatre. A thoughtfully considered kitchen features high-end finishes with contemporary design, perfect for gatherings large or small. Relax in the evening from your private balcony overlooking the Grand River. Residents in Studio Park Tower will enjoy world-class amenities including a state of the art community room, on-site workspace, pickleball court, golf simulator, sauna, fitness facility, competition-length swimming pool, outdoor entertainment space, dog wash, and sundeck. Studio Park is your ultimate downtown destination featuring a 9-screen theater, intimate 200-seat music venue, twelve restaurants and shops, a 4-star hotel, and 933 covered parking spaces. Not to mention the rest of downtown's attractions are just steps away. Don't miss your opportunity to be part of the most desirable new location in downtown Grand Rapids! Finished units are estimated to be completed in November, 2024.
| 4 months ago | Listing first seen online | |
| 5 months ago | Listing updated with changes from the MLS® |

Listing information is provided by Participants of the MichRIC MLS. IDX information is provided exclusively for personal, non-commercial use, and may not be used for any purpose other than to identify prospective properties consumers may be interested in purchasing. Information is deemed reliable but not guaranteed. Copyright 2024, MichRIC MLS.
Data last updated at: 2024-09-08 04:35 AM UTC




Did you know? You can invite friends and family to your search. They can join your search, rate and discuss listings with you.