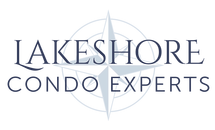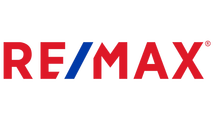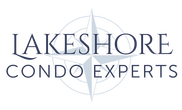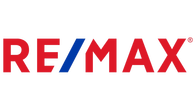309 S Lakeshore Drive Holland, MI 49424
Due to the health concerns created by Coronavirus we are offering personal 1-1 online video walkthough tours where possible.




Welcome to 309 Lakeshore Drive, a 4300 sq ft custom home in Lakeshore Cottages, Architectually designed for privacy and tranquility. Nestled among 15 exclusive homes with miles of bike & walking paths leading to nearby Lake Macatawa & Lake Michigan Beaches. This residence features a spacious living room with cathedral ceilings, beautiful wood flooring, fireplace, and large dining room perfect for entertaining. Continuing through the main level you will find the office with sitting room, primary ensuite, laundry, and half bath. You cant miss the gourmet kitchen overlooking the sunroom with its high transition windows offering views of association maintained grounds. The lower level offers a family room with a fireplace, kitchenette, two bedrooms each with custom built ins, full bath, large rec room, and ample storage. Outside, entertain or relax on the composite deck or private patio.
| a week ago | Status changed to Pending | |
| 3 months ago | Listing updated with changes from the MLS® | |
| 3 months ago | Listing first seen online |

Listing information is provided by Participants of the MichRIC MLS. IDX information is provided exclusively for personal, non-commercial use, and may not be used for any purpose other than to identify prospective properties consumers may be interested in purchasing. Information is deemed reliable but not guaranteed. Copyright 2024, MichRIC MLS.
Data last updated at: 2024-09-08 04:35 AM UTC




Did you know? You can invite friends and family to your search. They can join your search, rate and discuss listings with you.