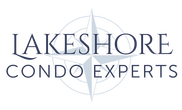3043 Heather Road Ann Arbor, MI 48108
Due to the health concerns created by Coronavirus we are offering personal 1-1 online video walkthough tours where possible.




New wood floors throughout the main level welcome you to this beautiful home. The great room has an impressive stone fireplace and a wall of windows overlooking the pond on fairway two. The main level primary suite has a brand-new bath with double sinks, a soaker tub, and oversized tile shower. Expansive kitchen with granite, bar seating, informal eating space, and sitting area. Access to the new composite deck from the primary suite and great room. First floor office with built-ins and French doors. Formal dining room perfect for entertaining. Main level laundry mudroom when entering through the attached 2+ car garage with separate bay and door for your golf cart. The upper level features a second bedroom ensuite, and two additional family bedrooms with a third full bath. Fully finished lower level has a non-conforming 5th bedroom, a large flex space with two egress windows, wet bar, putting green, full bath with steam shower, wine cellar, second laundry area, and mechanical room. Updates in the last few years including a new roof and exterior paint 2020, primary bath 2021, composite deck 2022, brand new HVAC 2023, several new windows 2023, new well pump May 2024.
| 2 months ago | Price changed to $950,000 | |
| 2 months ago | Listing first seen online | |
| 3 months ago | Listing updated with changes from the MLS® |

Listing information is provided by Participants of the MichRIC MLS. IDX information is provided exclusively for personal, non-commercial use, and may not be used for any purpose other than to identify prospective properties consumers may be interested in purchasing. Information is deemed reliable but not guaranteed. Copyright 2024, MichRIC MLS.
Data last updated at: 2024-09-08 04:30 AM UTC




Did you know? You can invite friends and family to your search. They can join your search, rate and discuss listings with you.