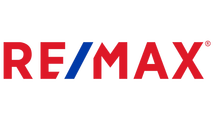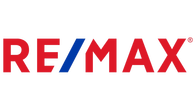13612 Legends View Court 34 #34Holland, MI 49424
Due to the health concerns created by Coronavirus we are offering personal 1-1 online video walkthough tours where possible.




Don't miss this opportunity to own a low maintenance home in this sought-after condominium community - Legends View. This exterior home offers a comfortable and sophisticated atmosphere with an inviting front entry, functional kitchen, complete with cathedral ceilings in the main space of the home making it perfect for entertaining and everyday living. The main floor also features a grand owner's suite bedroom with an En-suite bath, main floor laundry, and powder bathroom. Enjoy the bonus of a sun porch, ideal for relaxing and soaking in the natural light throughout the year. As you make your way downstairs, you'll find a finished walk-out lower level with a bedroom and a full bath! With exterior maintenance covered, spend more time enjoying what Holland has to offer.
| 4 weeks ago | Price changed to $349,000 | |
| a month ago | Status changed to Active | |
| a month ago | Listing updated with changes from the MLS® | |
| a month ago | Listing first seen online |

Listing information is provided by Participants of the MichRIC MLS. IDX information is provided exclusively for personal, non-commercial use, and may not be used for any purpose other than to identify prospective properties consumers may be interested in purchasing. Information is deemed reliable but not guaranteed. Copyright 2024, MichRIC MLS.
Data last updated at: 2024-09-08 02:30 AM UTC




Did you know? You can invite friends and family to your search. They can join your search, rate and discuss listings with you.