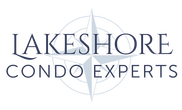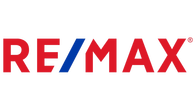50 W 8th Street 401 #401Holland, MI 49423
Due to the health concerns created by Coronavirus we are offering personal 1-1 online video walkthough tours where possible.




Don't miss your chance to live Downtown Holland in this luxurious 50 West condo. It's the 2nd largest of the top floor suites with great living space. You'll enter into the open concept kitchen, dining, and living area with a balcony overlooking 8th st to enjoy the amazing views. The kitchen is equipped with top end appliances and custom cabinets. Down the hallway you'll find the guest bedroom and bath as well as the bright and airy primary suite that includes a huge walk-in closet and gorgeous bathroom. Parking spaces are included as well as amenities like a fitness center, common patio with grill, bike locker, and storage area. Keypad code for access from the street and to the elevator for exceptional security. 2 parking spaces included!
| 4 weeks ago | Price changed to $925,000 | |
| 2 months ago | Listing first seen online | |
| 2 months ago | Listing updated with changes from the MLS® |

Listing information is provided by Participants of the MichRIC MLS. IDX information is provided exclusively for personal, non-commercial use, and may not be used for any purpose other than to identify prospective properties consumers may be interested in purchasing. Information is deemed reliable but not guaranteed. Copyright 2024, MichRIC MLS.
Data last updated at: 2024-09-08 04:30 AM UTC




Did you know? You can invite friends and family to your search. They can join your search, rate and discuss listings with you.