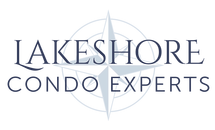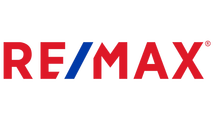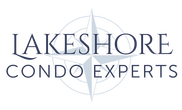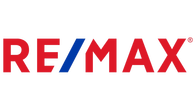4661 Macatawa Legends Boulevard 3 #3Holland, MI 49424
Due to the health concerns created by Coronavirus we are offering personal 1-1 online video walkthough tours where possible.




Welcome to luxury living in Macatawa Legends! This stunning & stylish condo boasts not one, but two balconies w/breathtaking views. Step inside this upscale retreat featuring stylish finishes, including a master ensuite that will make you feel like you're at a 5-star resort w/ it's tile shower, soaking tub, double sinks and walk-in closet. Open design, fireplace, amazing kitchen, second ensuite for guests or home office, laundry room, tons of storage w/ dedicated room in lower level. Impeccably maintained building w/an elevator plus tandem garage for your vehicles. Sideyard is perfect for relaxing, yard games or entertaining. Schedule a showing today and prepare to be wowed by all this exceptional property has to offer. Amenities include tennis/pickle courts, fitness center 3 pools, 2 restaurants, golf simulators and more.
| 2 weeks ago | Price changed to $449,900 | |
| 2 months ago | Listing first seen online | |
| 2 months ago | Listing updated with changes from the MLS® |

Listing information is provided by Participants of the MichRIC MLS. IDX information is provided exclusively for personal, non-commercial use, and may not be used for any purpose other than to identify prospective properties consumers may be interested in purchasing. Information is deemed reliable but not guaranteed. Copyright 2024, MichRIC MLS.
Data last updated at: 2024-09-08 02:30 AM UTC




Did you know? You can invite friends and family to your search. They can join your search, rate and discuss listings with you.